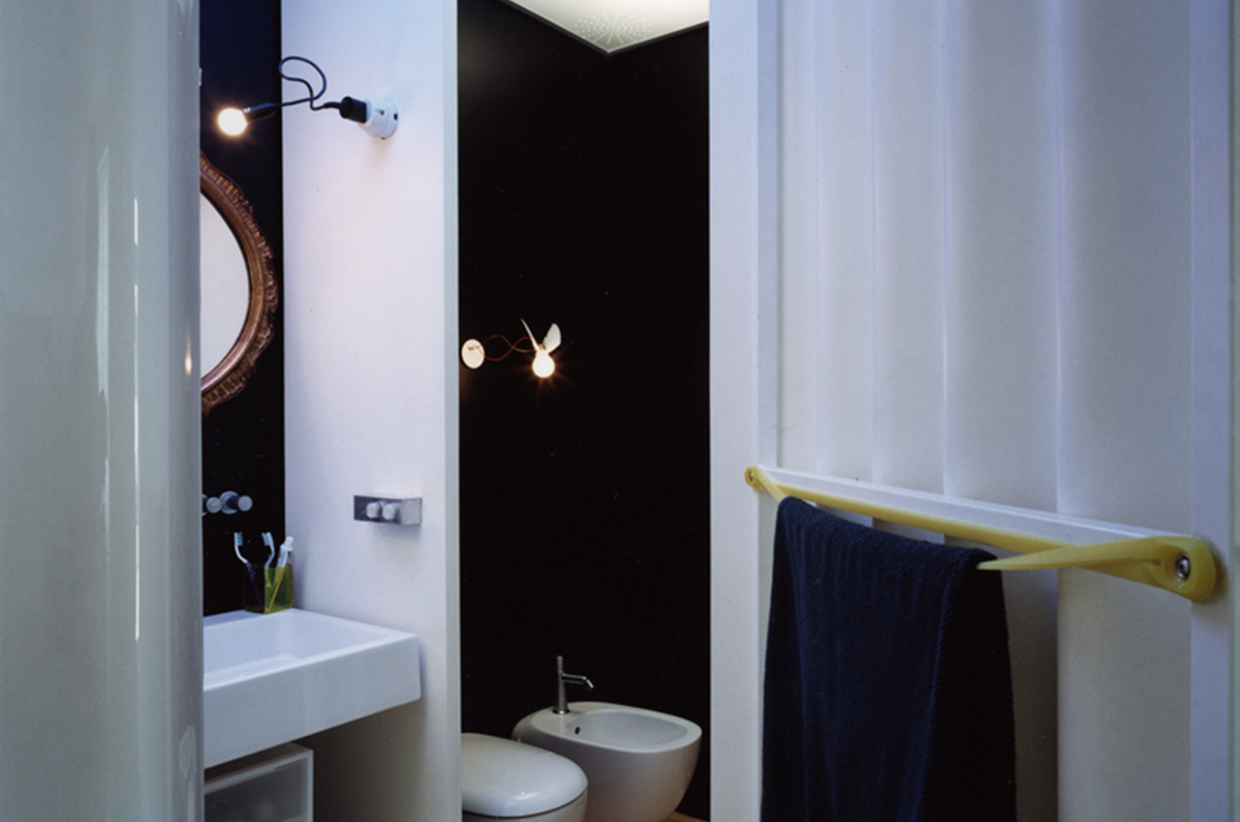This is a renovation of a typical milanese “casa di ringhiera”. Two basic living units, whose toilet was
outside on a common external corridor, are converted into a new gentrified flat. The whole system works
through a “solid list” of functional modules, (cabinet, shower, toilet, storage), made out of courragated
polycarbonate slabs installed over an iron frame. Thus giving birth to a long translucent wall, able to turn
itslef into an oversized lighting fixture.




