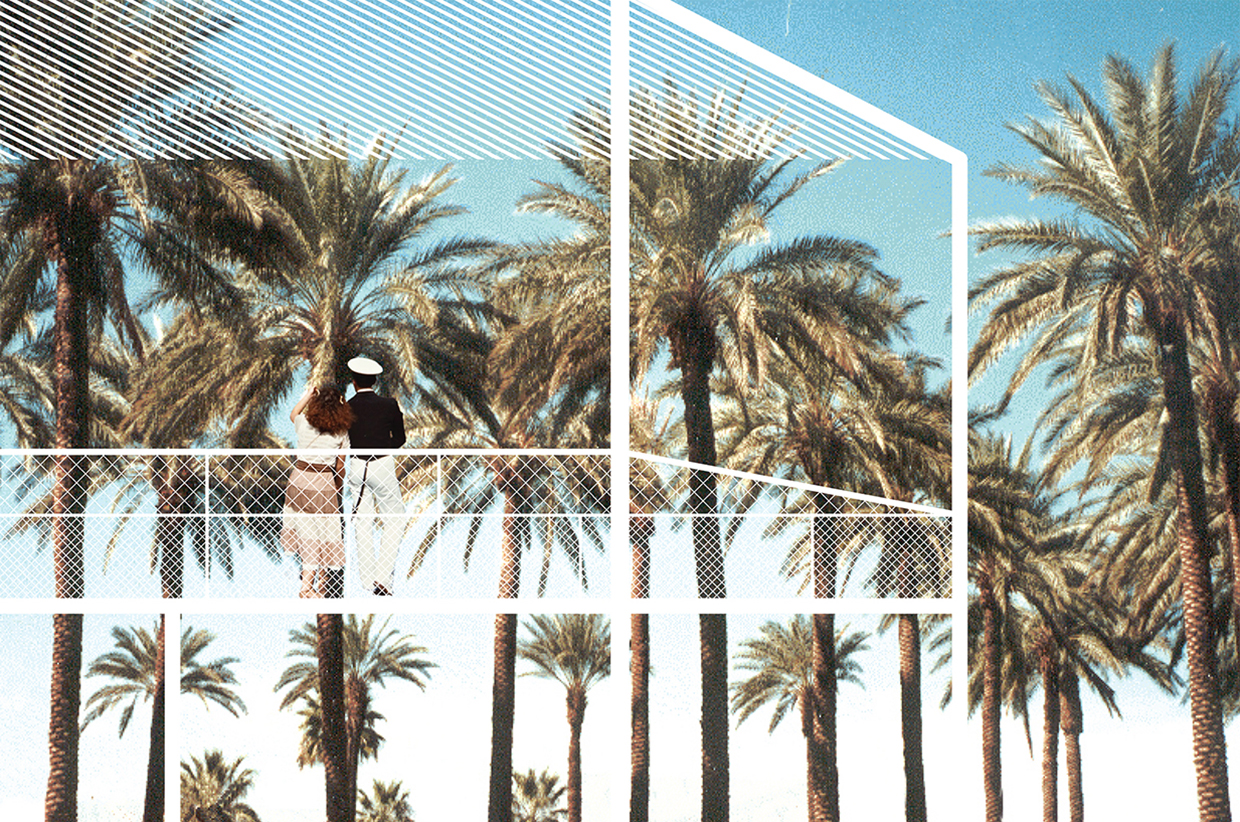Within the zero degree of a landscape, visitors rediscover their basic attitudes towards nature: attraction and distance. Basic framework preserve the logics of the human behaviour within wilder contexts. primitive huts appear like linear cages to contain the humans and remind them their coohordinates. Like in a reverse zoo, the visitors of the expo start behaving like safe explorers, with a complete equipement of science and safety. No more primitive, once totally immersed into the atmospheres of the biotopes, they start analysing the condition of nature from their privileged viewpoints. Like scientist in a camp, like rangers within their fire lookout towers they are ready to give the alarm signal. The architecture of the pavilion has the role to bring the visitors of the expo in touch with the most intimate ecologies of Bahrain. and bring them back. a framework is conceived as a system of staircases and platforms to “navigate” into five scenarios. the “terraces” provide privileged, unexpected, intimate viewpoints on the exhibition. the framework traces the borders of the exhibition but, at the same time, it is conceived to help the visitors expand the boundaries of their perception and totally feel immerse into an original state of nature: eden.
Architecture works as a catalyst between originary landscapes and a popular event in the public space: expo. the “Laboratory” under the pressure of thousands of tourists turns into a “Belvedere” and the result of the scientific research can even be the discovery of the panorama.





